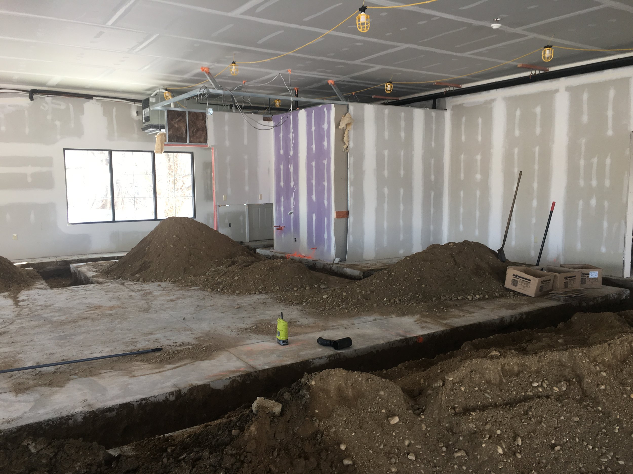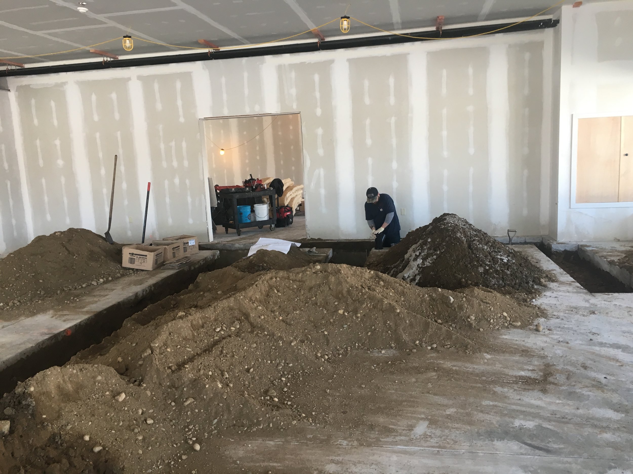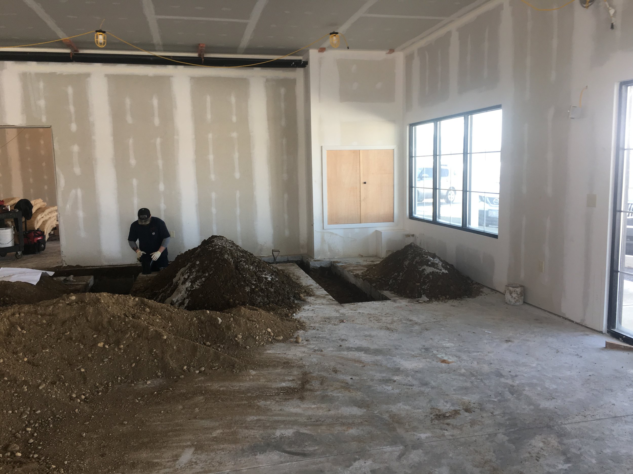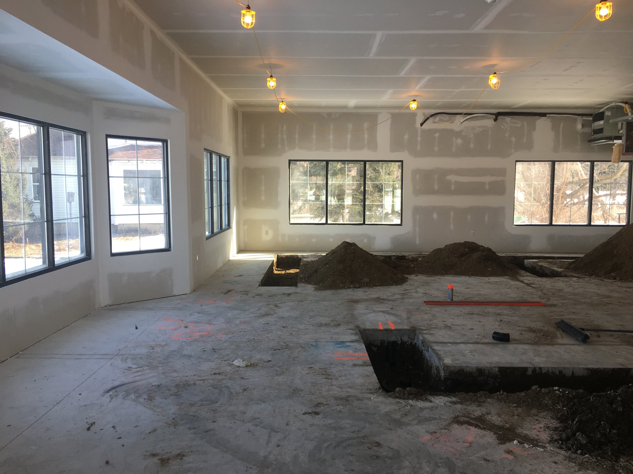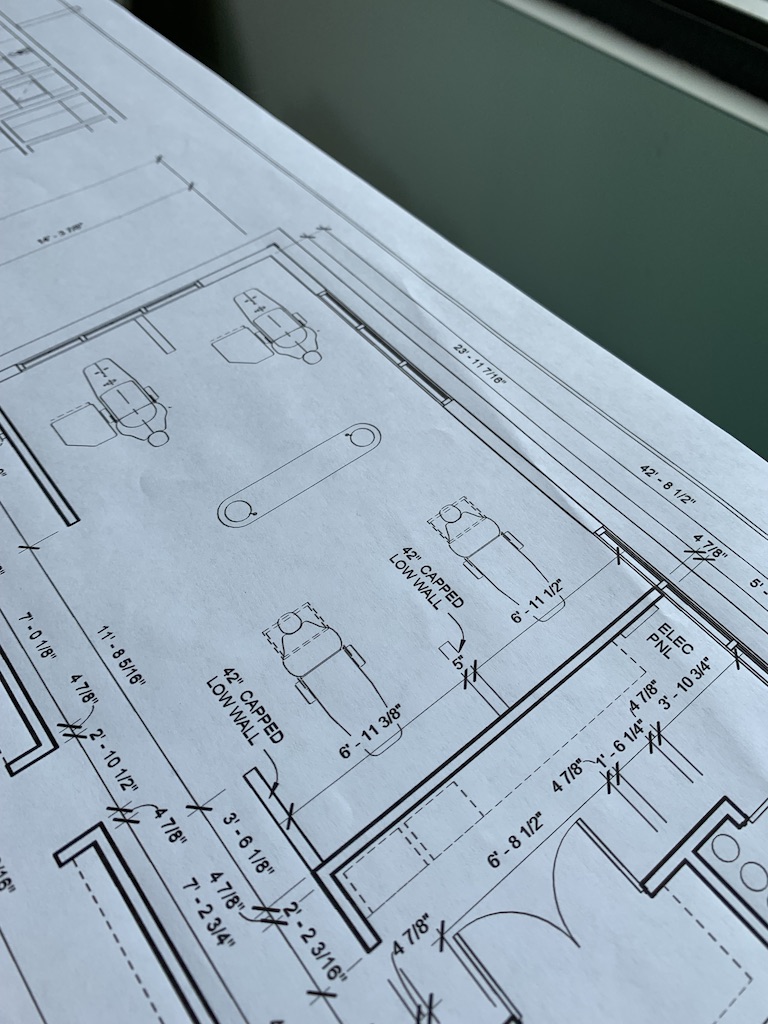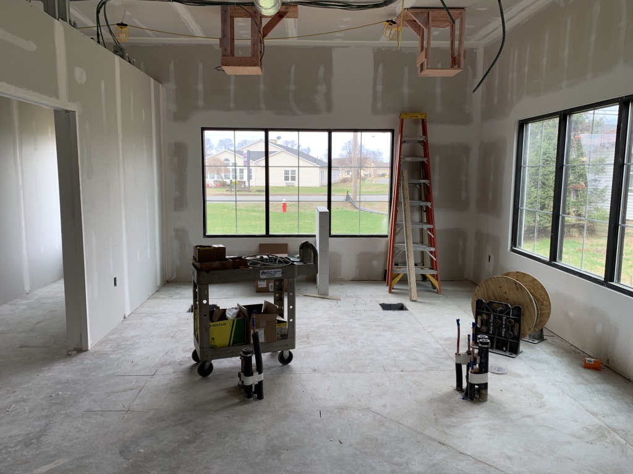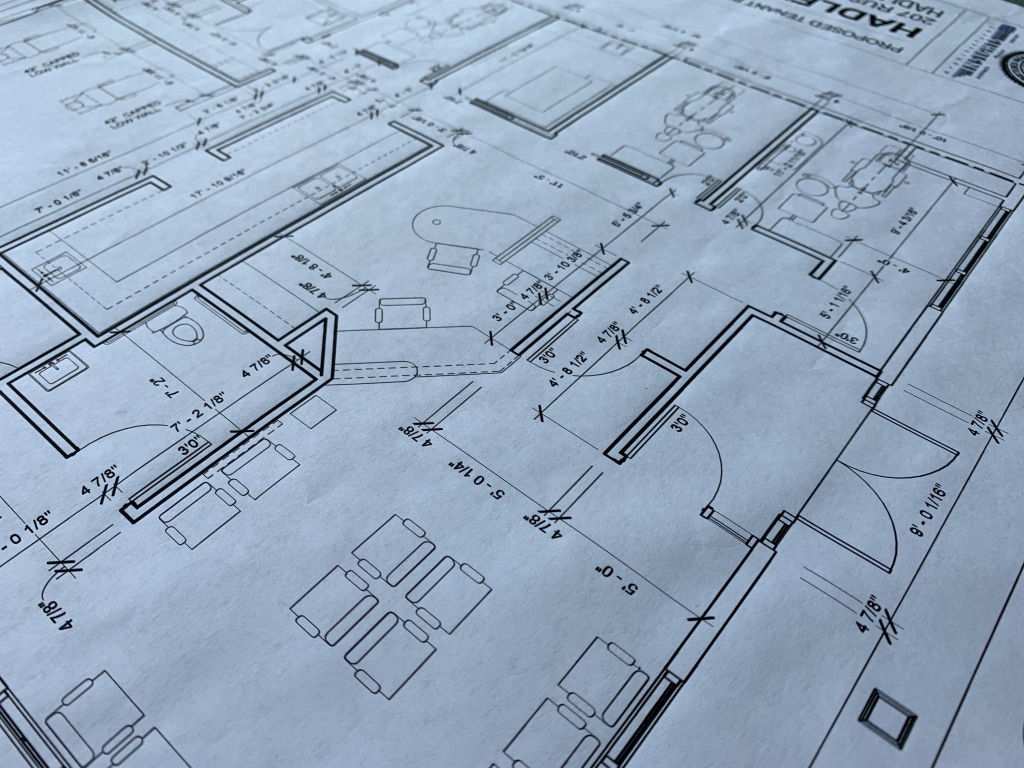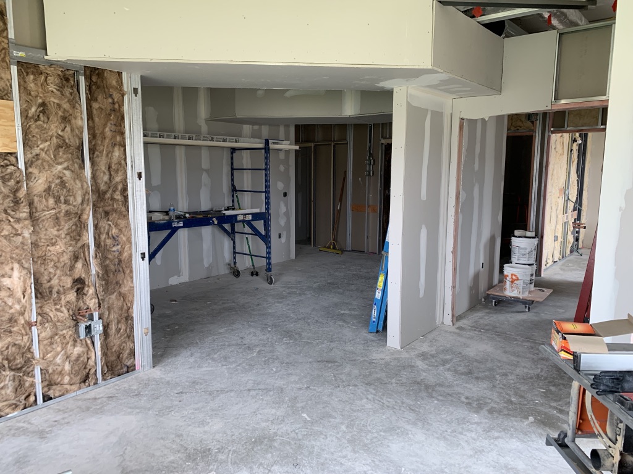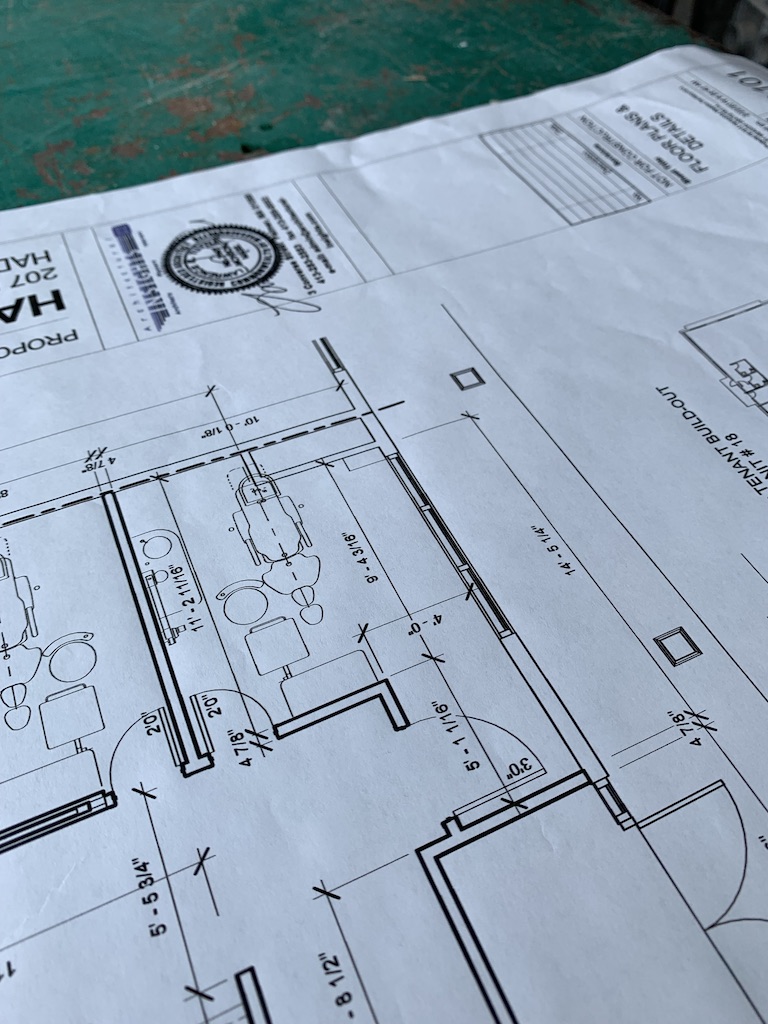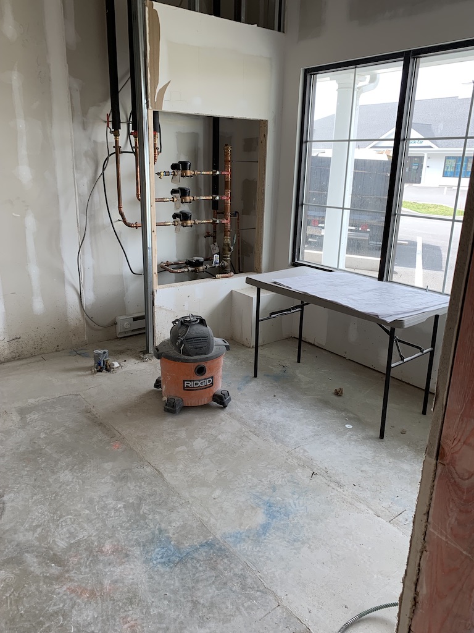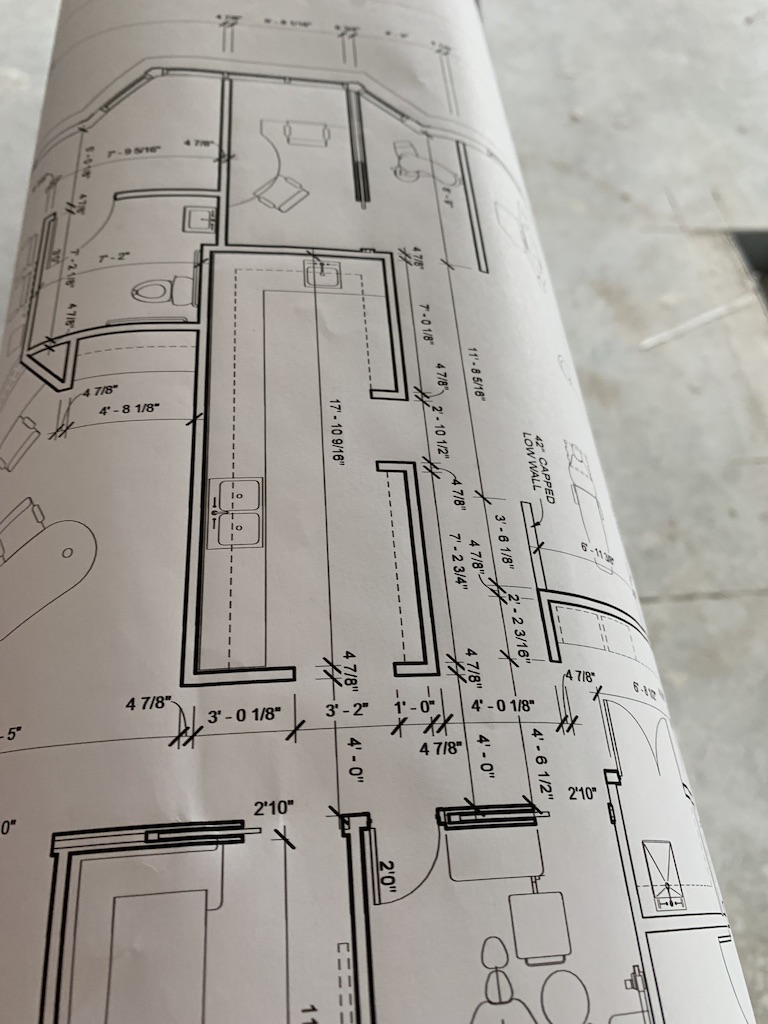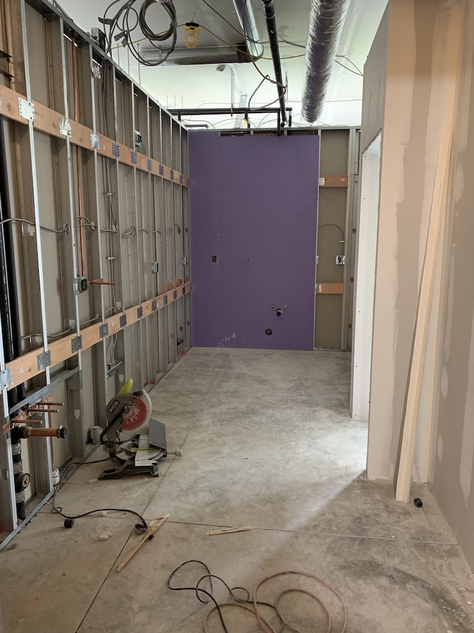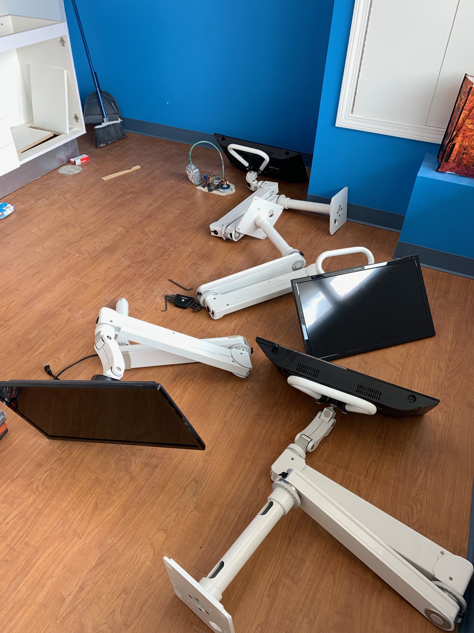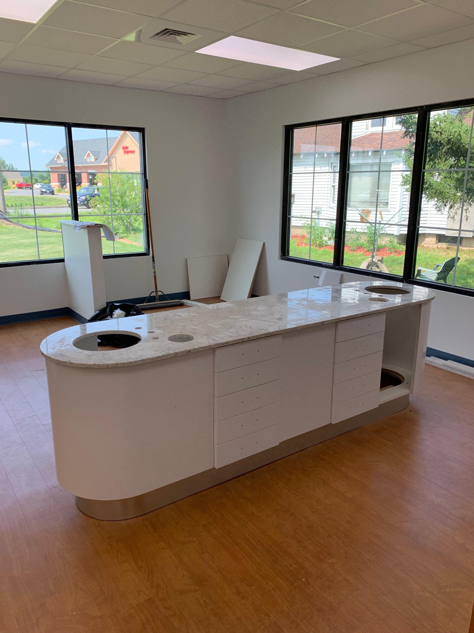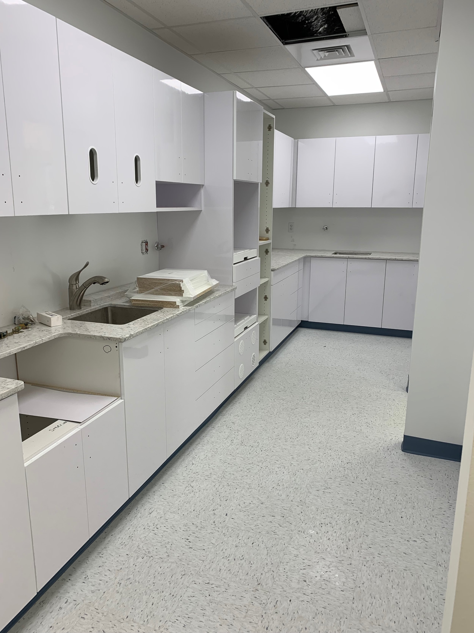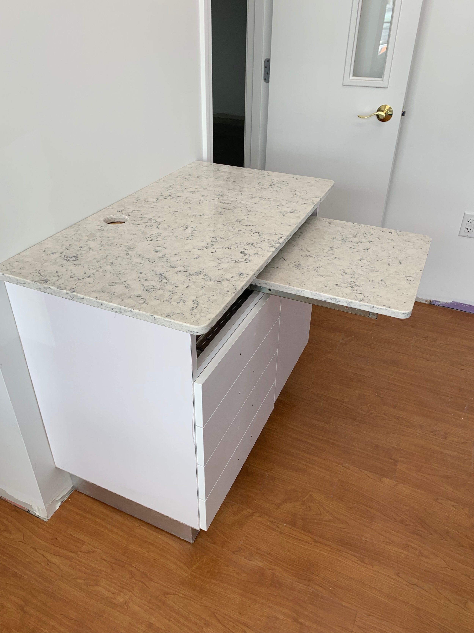On February 3rd Dr. Cyrus & Dr. Noelle received approval from the town of Hadley planning board for construction of a joint pediatric & family dental office in the building picture above, 207 Russell Street, Hadley, Unit 18. The gallery below outlines the construction process of our dental home.
Above to the left is the representation of the space initially provided to the us. We were drawn to this space for its efficient square dimensions & the presence of seven large sets of windows allowing patients & employees to enjoy the natural light that filters through. On the right is the design developed by HanH of HJT Dental Designs. By working with a dental specific designer we were able to develop an efficient & roomy space that one could truly enjoy as a dental home.
On February 28th were informed that the building permit for our dental home was approved! Above are pictures of the space at 207 Russell St from March 2nd. Construction began on Monday, March 4th 2019. We ensured in the design process that the dental home is ADA compliant to provide ease & comfort for any patients with disabilities.
March 5th was our ground breaking. Above you can see the slab has been cut and underground plumbing beginning to be installed. We love how much natural light come in through the windows and hope our patients do too!
March 15, the framing has been put up followed by sheet rock. This once empty space is slowly being made into a carefully thought out vision. Please follow our process on instagram and facebook to see the progress!
July 12th, It has been nice to see the project progress smoothly with walls, plumbing, flooring, and electrical work being completed. Now with the cabinets almost finished the project is now moves from the construction phase to the equipment phase. We are so proud with be working with Sterling Architectural Millwork from West Springfield MA. The cabinets were completely manufactured locally in Sterling’s 40,000sq foot manufacturing facility just outside Springfield.





